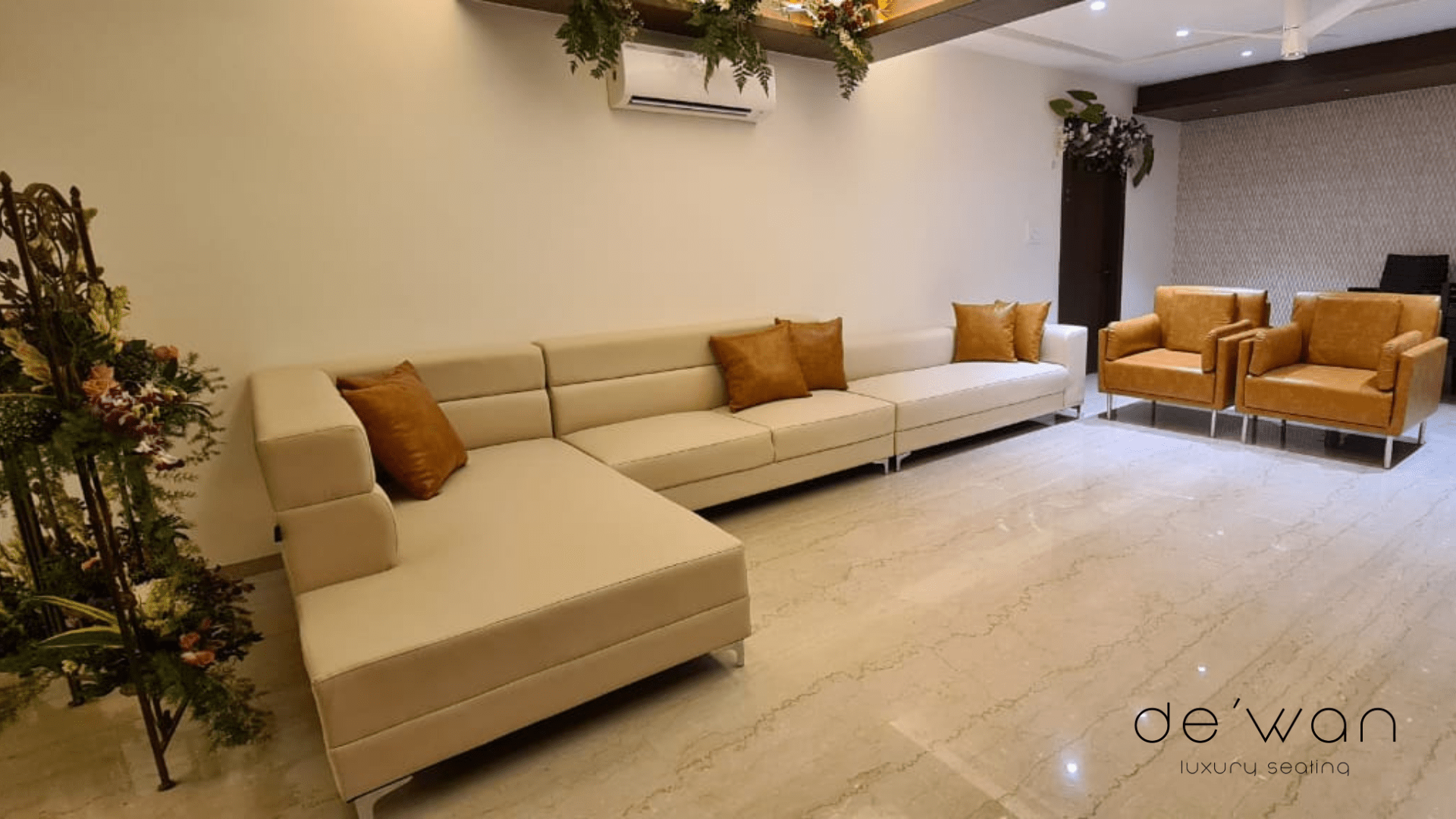
The living room of a house is essentially the most important part of a home. The way the living room furniture is laid out says a lot about the type of person you are. Your furniture and interior decor is an extension of yourself and as such you need to ensure that it leaves a lasting impression.
While planning a living room design it is important to take two factors into consideration space and selection. Making a living room spacious yet packed with furniture is quite difficult, using a perfect living room design is very important to achieve the perfect living room. Space planning is a crucial part of interior design as it is the allocation and division of space to fit your vision and aesthetic. Space Planning should make sure you have use the maximum amount of space to provide a free form living space.
Plan Your Living Room Layout
Choose a living room design that makes sure you don’t stub your toes every time you walk around a room. Selecting the right furniture for your home is very important as it should suit your room’s colour and aesthetic. Space and selection go hand in hand as you have to make sure the furniture you pick out takes an amicable amount of space to make sure free movement is allowed.
When choosing and arranging the furniture balance becomes a very important aspect as it affects the equilibrium and stability of a room. Arranging furniture in a well-distributed way in the available space is the best way to spruce up your living room design. Planning a living room layout is tricky as most of the appliances and furniture are supposed to be in that room.
Here are a some of the best furniture layouts by De’wan to make sure you have a spacious yet luxurious living room:
Layout With Abundance of Storage Space
- As the name suggests this layout makes sure that the living room has a lot of storage options while also providing comfortable seating.
- Use a shelving unit and a side table to store your books, accessories, and trinkets and save a lot of space.
- This layout follows the minimalistic approach as the furniture options are limited to sofas, stools, or chairs that could be moved anywhere around the living room.
Open Furniture Arrangement With Vertical Space
- Small living rooms often feel narrow and with no real space to move around, this layout helps you to move around your living room while paving a path to the other sections of the house.
- By using open furniture placement in the living room you can maintain a clear pathway into the rooms of the house.
- Try to face the sofa out of the living room and use small chairs and beanbags to compliment the sofa.
- Just using small bean bags, stools, and an open mattress would give your small living room a hipster but spacious feel.
Building The Furniture and Storage Spaces in
- This approach makes sure everything is set in its place without any room to move the furniture around.
- This layout follows an asymmetrical approach as you have to plan out the furniture beforehand and build it in. Providing a space-saving bench is a smart way to make the most out of this layout.
- Selecting plump cushions to cover the built-in bench could make the room an elegant but simple living room.
- Using modular furniture around the living room is very important as it saves space and they can just be built into the walls of the living room.
Scattered Seating and Center Table
- This layout consists of a luxurious sofa aligned towards the back wall opposite the living room windows.
- By using only one sofa there is abundant space for you to use normal chairs or lounge chairs as seating options and a centre table in the middle to bring everything full circle.
- This living room design mainly focuses on the movement space and circulation but keeps your room’s aesthetic in mind.
Oversized Sofa and Side Table
- This is one of the best furniture layouts by De’wan as it uses a plush and overstuffed sofa anchoring the back wall opposite the television.
- A side table beside the sofa makes sure you never have to leave your comfy sofa ever again.
- A coffee table in the middle of the seating area would give the entire living a mid-century inspired look. The coffee table helps break the symmetrical lines of the room while also creating space to walk around.
Twin Sofas with a Console
- The traditional “Matching Twin Sofas” with a centre table layout does not use television as the focal point, rather both the sofas are arranged opposite each other. This layout is not television oriented as it mainly focuses on seating.
- Fill the room with two cushiony and luxurious chairs around an elegant console to make sure your living room looks luxurious yet welcoming.
- The main idea of this living room design is to encourage conversations around the room. The abundant seating makes sure everyone can sit comfortably and have a nice time.
Why You Should Design Your Living Room
The living room is a place where guests, family or friends gather and it is very essential to make sure it is linear with the seating options and space. Your home is an extension of yourself as the entire decorum and the style speak for themselves, it is important to make sure a furniture layout hits home.

